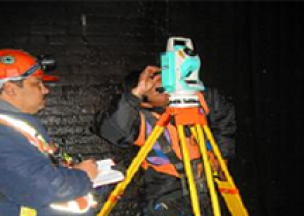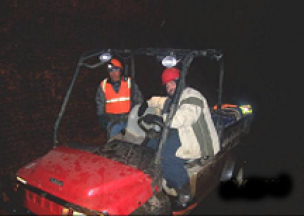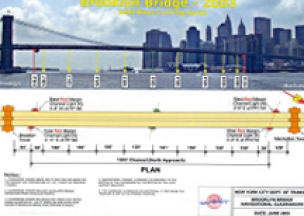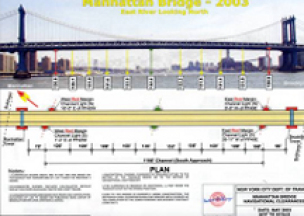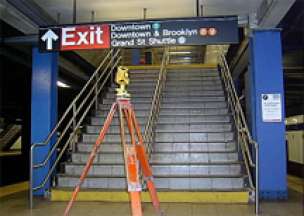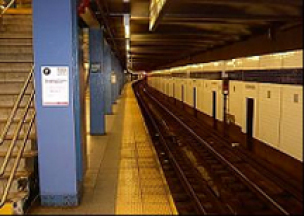Survey Experience
New Croton Aqueduct Rehabilitation and Inspection CRO-333
In-Tunnel and Surface Sites at Various locations in NYC and Westchester
Mega Engineering and Land Surveying, P.C. performed Project Control, Boundary Survey, Topographical Survey, In-Tunnel Survey and Setting-out/Verification Survey for
Ground Investigation. This project stretched for 31 miles. The In-Tunnel survey established tunnel positioning along the Aqueduct. Boundary Survey included recovering all evidence relating to the
property boundary using the Global Positioning System (GPS).
Tasks included the following: Base Mapping, Azimuth determination, vertical contours, topographical survey of existing ground conditions, Location of overhead utilities shown in accordance with
existing records or as located by surface features or markings. Location of underground utilities shown in accordance with existing records or as located by surface features or markings.
Owner’s Name & Address:
NYCDEP
Consultant’s Contact Information:
A.F.C. Enterprises
Ronald Lifson
Tel: (718) 275-1100 xtn 132
Fax (718) 275-4602
Navigational Clearance Surveys For the East River Bridges
(Brooklyn, Manhattan, Queensboro &
Williamsburg)
Conducted Aerial Photogrammetry, GPS Set Tide Gauges at the Williamsburg & Queensboro bridges, established vertical control at tide gauges and located physical
features that may affect horizontal clearances of the navigational channel.
Located Navigational lights. Located traveler beam/rail, etc., Monitored tide gauge and abstract tidal data, Processed tidal data utilizing the current “tidal epoch” at the battery.
Mega Engineering and Land Surveying, P.C., organized plan and elevation drawings and prepared the survey report including tabulations and comparisons.
Owner’s Name & Address:
NYCNYC Department of Transportation, Bureau of Bridges
2 Rector St., New York, NY 10048
Consultant’s Contact Information:
Weidlinger Associates
George Pappas
(212) 367-2854
Design for the Rehabilitation of the Bleecker Street Station
Bleecker Street (IRT) and Broadway
Lafayette Street (IND) Stations
The Bleecker Street Station Rehabilitation and ADA Key Station projects incorporated the rehabilitation of the station with a unified architectural finish to meet NYCT Station Design guidelines.
The project included the installation of three (3) ADA elevators in addition to the two proposed in the Connection project to make both ADA key stations. The Broadway-Lafayette Street Station
Connection Project will provide free transfer between the IRT uptown and IND lines.
MEGA’s services included the following: Topographic Site Survey – Street level, mezzanines, platform and track levels, cross-sections, boundary survey & utilities. Research and document review;
mobilization, field reconnaissance, design of traverse system (baseline and bench marks) at various levels; field survey and location of planimetric features; local traverse systems; metes and bounds
survey, for the land parcels for construction of the street access ADA elevation.
Owner’s Name & Address:
NYC Transit Authority
2 Broadway, New York, N.Y.
L.H. Pomeroy Architects
462 Broadway, New York, N.Y.
Mr. James Wright, AIA
(212) 334-2600
Mr. Steve Carlin, AIA
(212) 334-2600
Brooklyn Bridge Park, Brooklyn
Conducted Planimetric information to facilitate design of an urban park, Topographic survey and Topographic
CAD, Aerial Mapping, and Color Orthophotography
Owner’s Name & Address:
Empire State Development Corp.
633 Third Ave., New York, NY 10017
Consultant’s Contact Information:
DMJM+Harris
Mr. Christopher Bath
(212) 973-3161
26th Ward WPCP Brooklyn, NY
Carried out Aerial Photogrammetry, Horizontal and Vertical Control Network, Topographical Base Mapping,
Boundary, Topographic and Utilities Surveys, Boring Location, Air Tracks Location, Seismic, Bathymetric, & CADD Drafting.
Owner’s Name & Address:
NYCDEP
Consultant’s Contact Information:
Hazen and Sawyer
Harry Kohlmann, PE
(212) 539-7175
Jamaica Tributaries Meadowmere, Jamaica
Topographic & Utilities Survey Base Mapping, R.O.W., Cross Section
Owner’s Name & Address:
NYCDEP
Consultant’s Contact Information:
Hazen & Sawyer JV
(212) 984-7368
Islington Pond Staten Island, NY
Topographical & Utilities Survey, CADD Drafting
Owner’s Name & Address:
NYCDEP
Consultant’s Contact Information:
Hazen & Sawyer
Mosholu Golf Course
Aerial Photogrammetry, Horizontal and Vertical Control Network, Topographical Base Mapping, Boundary
Topographic and Utilities Surveys, Boring Location, Seismic, Bathymetric & CADD Drafting
Owner’s Name & Address:
NYCDEP
Consultant’s Contact Information:
Metcalf & Eddy
Harry Wackett (212) 984-7368
Paerdegat Basin
Bathymetric Survey, Topographic Survey
Owner’s Name & Address:
NYCDEP
Consultant’s Contact Information:
Hazen & Sawyer
Richard Daniels
New Jersey Performing Arts Center
Construction Layout Survey, CADD Drafting
Owner’s Name & Address:
NJ Performing Arts
One Gateway Center, Newark, NJ 07102
Consultant’s Contact Information:
Turner / Vollers
Scott Barker (908) 725-1026

